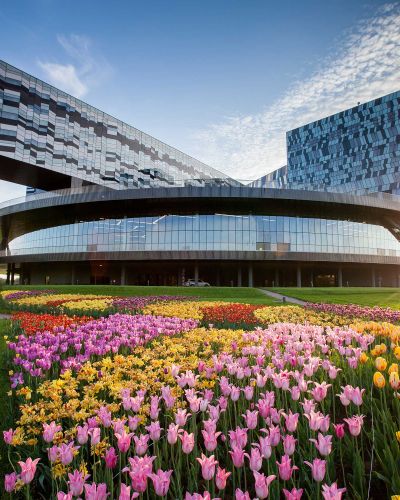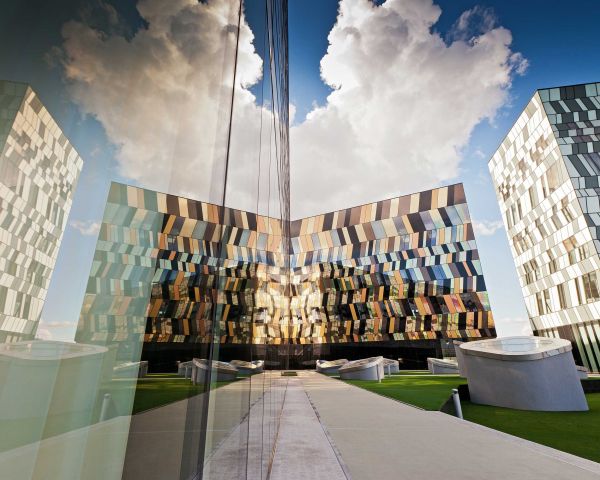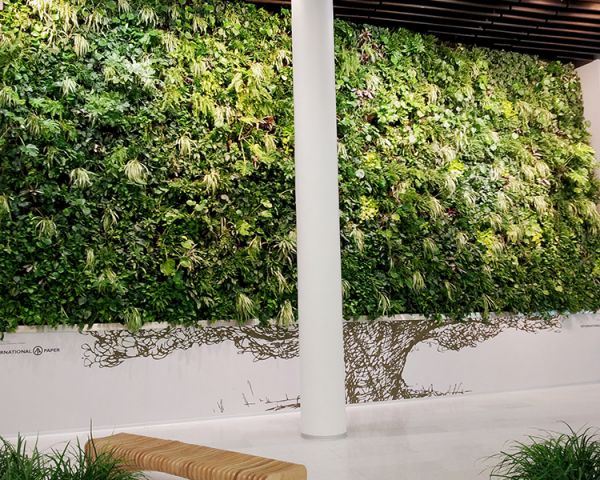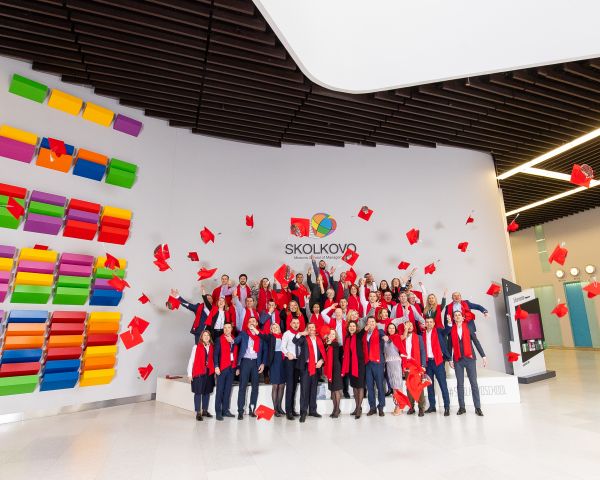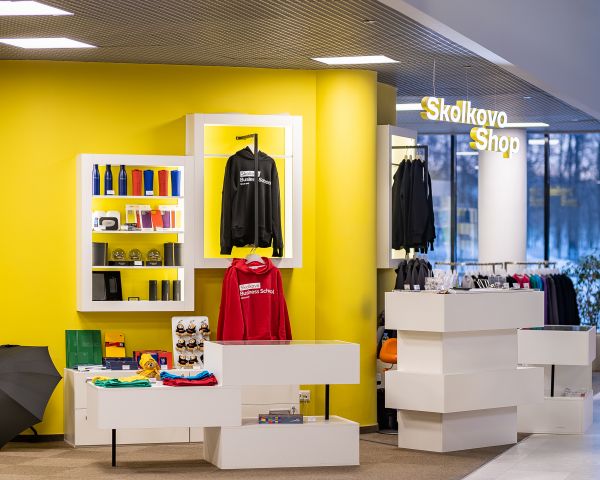©2025 Московская школа управления СКОЛКОВО. Все права защищены.
Интеллектуальная собственность. Политика конфиденциальности. Политика Школы в отношении файлов cookie.
Вся представленная на сайте информация носит исключительно информационно-справочный характер и ни при каких условиях не является публичной офертой, определяемой положениями статьи 437 Гражданского кодекса Российской Федерации (за исключением случаев, прямо указанных на сайте). За получением подробной информации об условиях обучения и оказания иных услуг Вы можете обратиться к консультантам Школы управления СКОЛКОВО.
